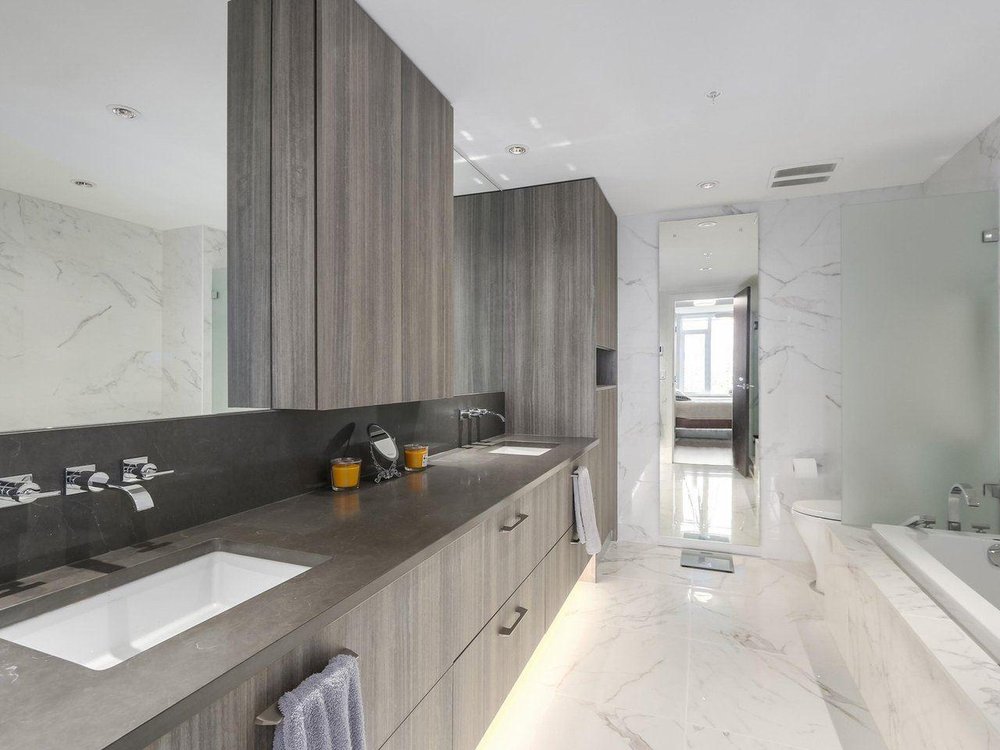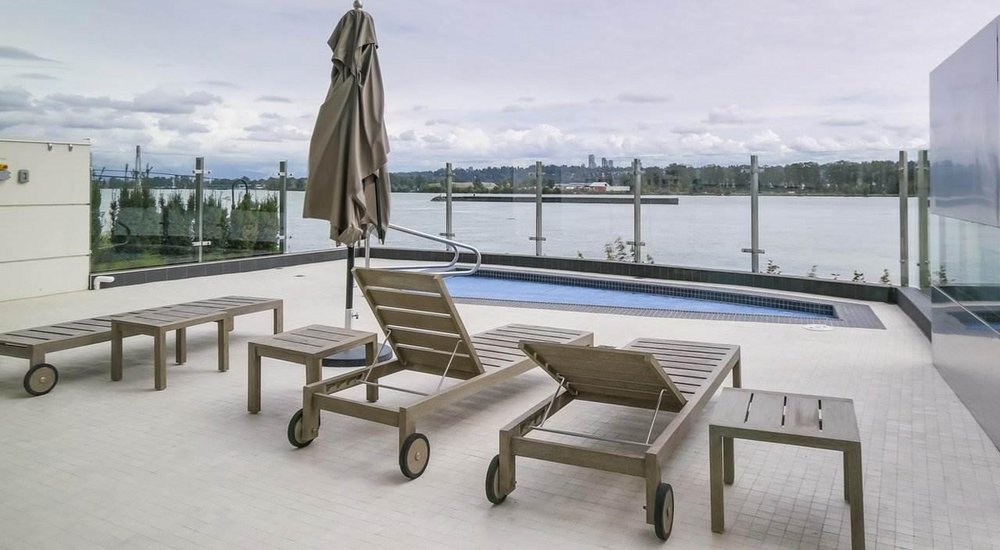Mortgage Calculator
For new mortgages, if the downpayment or equity is less then 20% of the purchase price, the amortization cannot exceed 25 years and the maximum purchase price must be less than $1,000,000.
Mortgage rates are estimates of current rates. No fees are included.
1504 210 Salter Street, New Westminster
MLS®: R2334553
1228
Sq.Ft.
2
Baths
2
Beds
2017
Built
Virtual Tour
A gorgeous condo in the Peninsula by Aragon! Here is a 2 bed, 2 bath (1228 sf) north west corner unit with gorgeous view of Fraser River and New West located in the Port Royal area of Queensborough in New Westminister. Luxury appliances and finishings throughout inlcuded Gaggenau appliances, air conditioning, and hardwood flooring. Amenities included bike room, excercise centre, guest suite, and spa-like sauna. It comes with one parking spot. The ceiling lights in the dining room and the two bedrooms are not included.
Taxes (2018): $3,753.18
Amenities
Air Cond.
Central
Bike Room
Elevator
Exercise Centre
Guest Suite
In Suite Laundry
Features
ClthWsh
Dryr
Frdg
Stve
DW
Drapes
Window Coverings
Microwave
Show/Hide Technical Info
Show/Hide Technical Info
| Dwelling Type | |
|---|---|
| Home Style | |
| Year Built | |
| Fin. Floor Area | 0 sqft |
| Finished Levels | |
| Bedrooms | |
| Bathrooms | |
| Taxes | $ N/A / |
| Outdoor Area | |
| Water Supply | |
| Maint. Fees | $N/A |
| Heating | |
|---|---|
| Construction | |
| Foundation | |
| Parking | |
| Parking Total/Covered | / |
| Exterior Finish | |
| Title to Land |
Rooms
| Floor | Type | Dimensions |
|---|
Bathrooms
| Floor | Ensuite | Pieces |
|---|







































