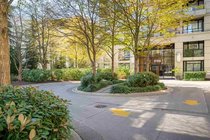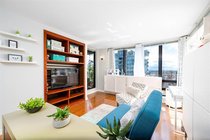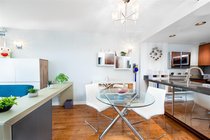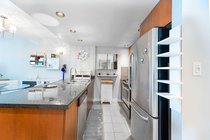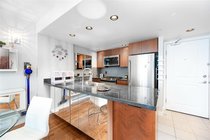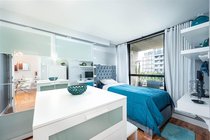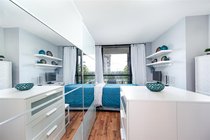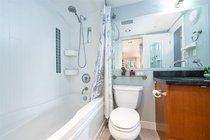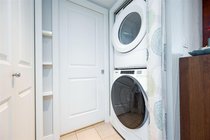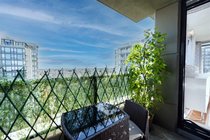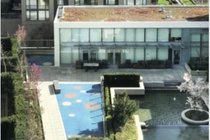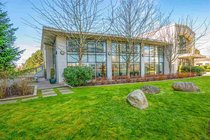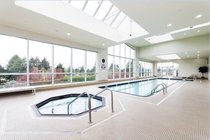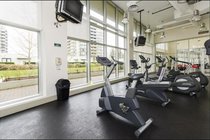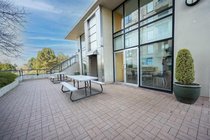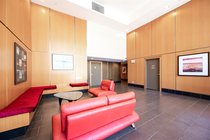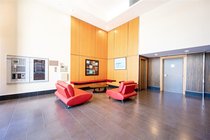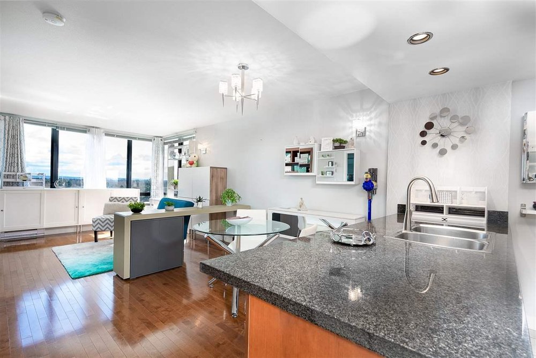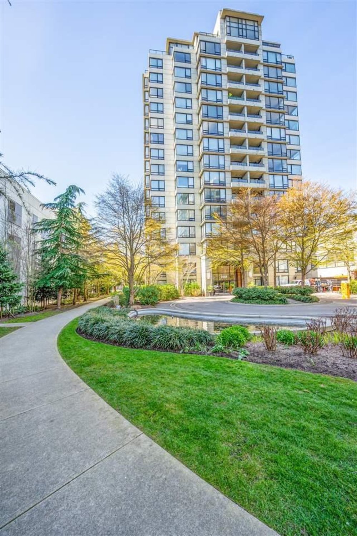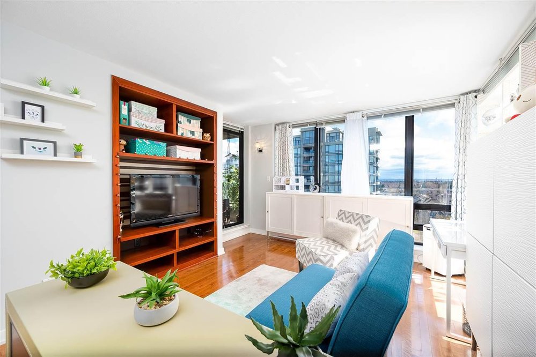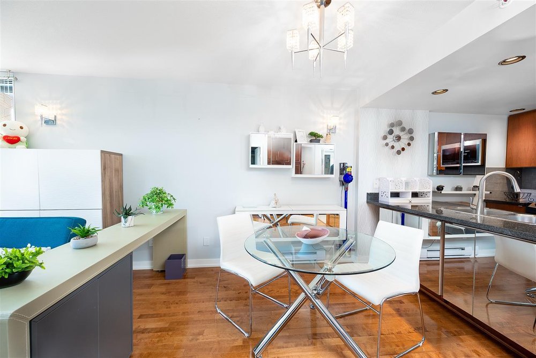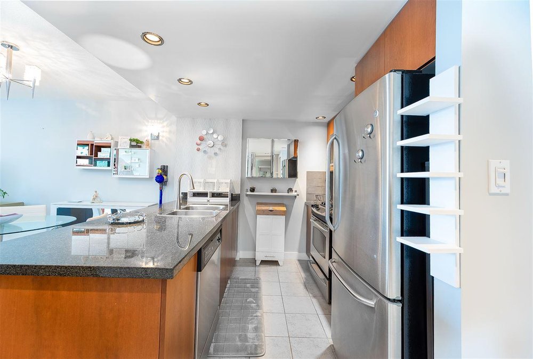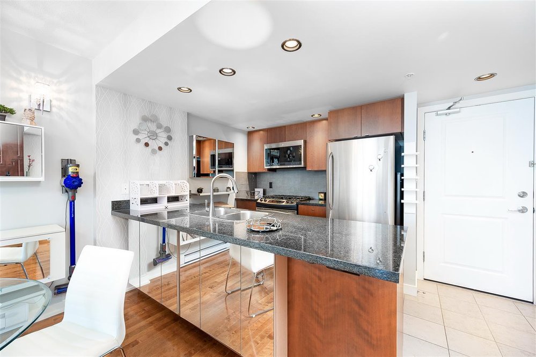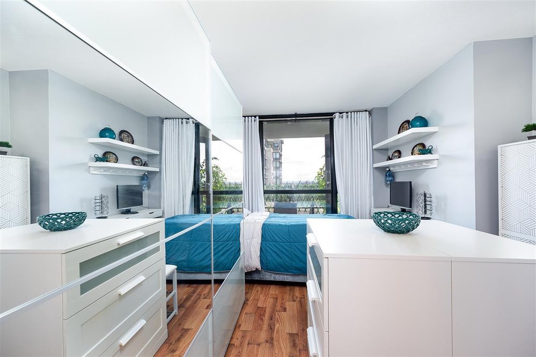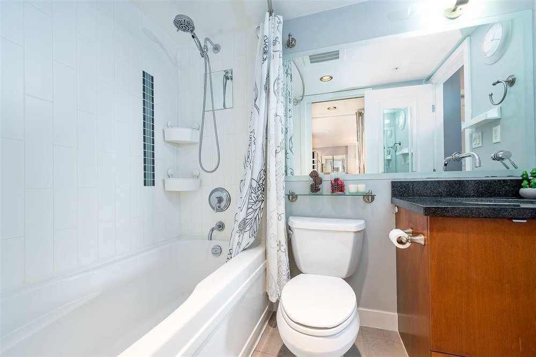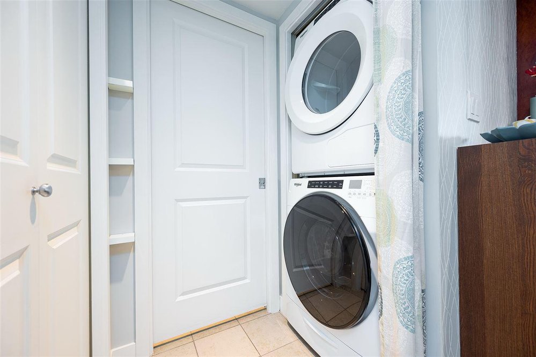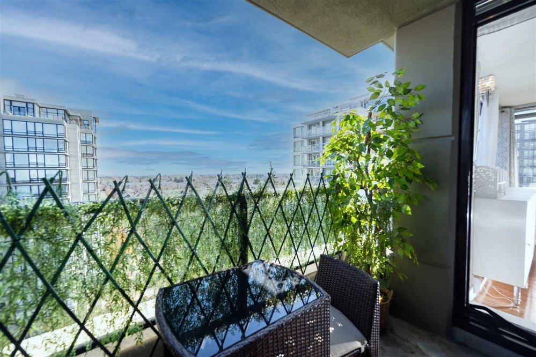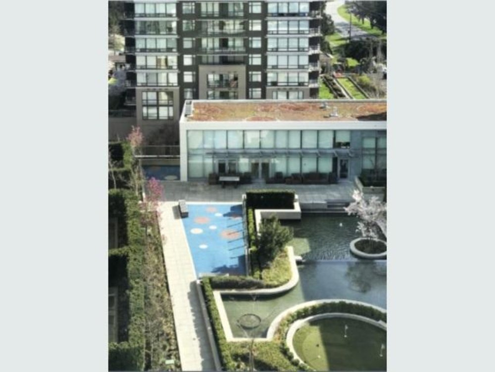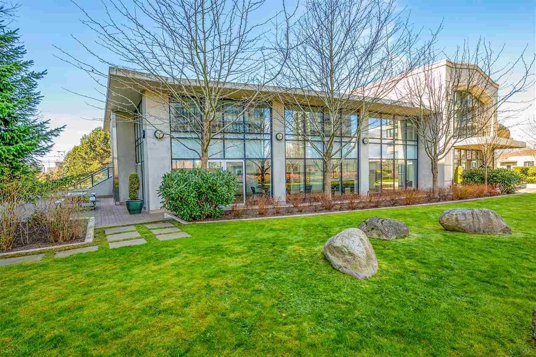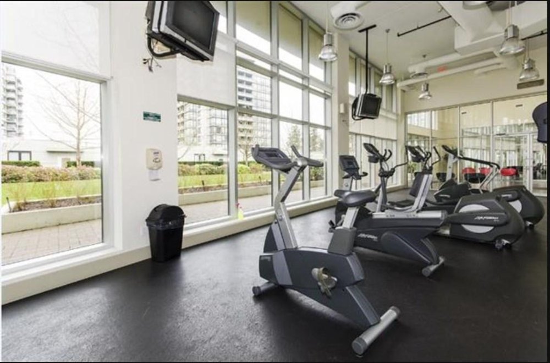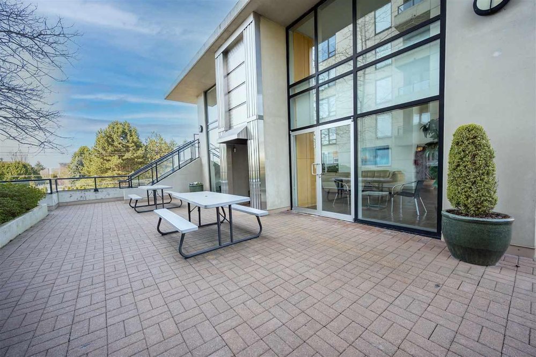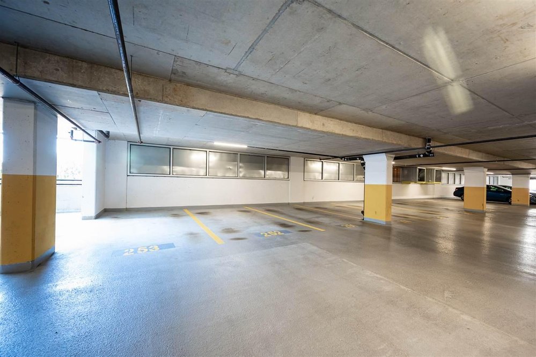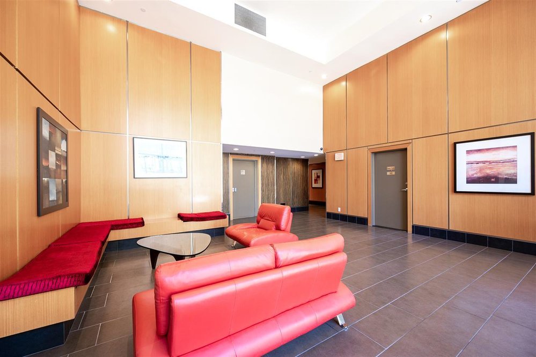Mortgage Calculator
1302 9188 Hemlock Drive, Richmond
Beautiful, well-kept bright & spacious high rise concrete buildings in Hampton Park. Spacious bdroom and living room with open concept layout, beautiful north, east and southern view of treetops, city & mountains. Upgrades include: lighting fixtures with wall sconces, new full capacity washer & dryer, lots of add'l cabinetry. 1 parking stall close to elevator, large 20 sq ft storage locker. Close to schools, 3-minute walk to Garden City Park, close to Richmond Centre & Brighouse Skytrain station. Best amenities: indoor swimming pool, hottub, fully equipped high ceiling gym, clubhouse with billiards, sauna, steam room & garden. Viewing appt (by touch base) Fri. 10.00-11.00am, Sat. 17th 12.30-4.00pm. Pls email offer if any to Listing Agent by 6.00 pm Monday 19th.
Taxes (2020): $1,568.11
Amenities
Features
Site Influences
| MLS® # | R2564068 |
|---|---|
| Property Type | Residential Attached |
| Dwelling Type | Apartment Unit |
| Home Style | Upper Unit |
| Year Built | 2006 |
| Fin. Floor Area | 650 sqft |
| Finished Levels | 1 |
| Bedrooms | 1 |
| Bathrooms | 1 |
| Taxes | $ 1568 / 2020 |
| Outdoor Area | Balcony(s) |
| Water Supply | City/Municipal |
| Maint. Fees | $271 |
| Heating | Baseboard, Electric, Hot Water |
|---|---|
| Construction | Concrete |
| Foundation | |
| Basement | None |
| Roof | Other |
| Floor Finish | Laminate, Tile |
| Fireplace | 0 , |
| Parking | Visitor Parking |
| Parking Total/Covered | 1 / 0 |
| Parking Access | Front |
| Exterior Finish | Concrete,Glass |
| Title to Land | Freehold Strata |
Rooms
| Floor | Type | Dimensions |
|---|---|---|
| Main | Living Room | 13' x 11'2 |
| Main | Dining Room | 11'2 x 8' |
| Main | Kitchen | 9' x 9' |
| Main | Bedroom | 12'8 x 10'6 |
Bathrooms
| Floor | Ensuite | Pieces |
|---|---|---|
| Main | Y | 4 |

